Century 21 Morrison Realty
1142 W Turnpike Ave
Bismarck, ND
Bismarck, ND
701-223-6654
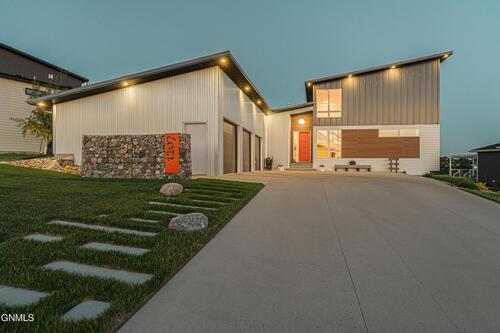
1207 Round Top Road Bismarck ND
Condition: Used
Seller Type: Commercial
Watching: 4
Views: 205
1207 Round Top Road --
Bismarck, ND
BUYER'S CHOICE! $11,000 to PAY OFF specials, or toward buyer's points/prepaids/interest rate BUYDOWN!Just waiting for the home that defies the ordinary? THIS IS IT. A perfect blend of form, function, timeless appeal and unparalleled style throughout its 3,700+ sq ft. The breathtaking sunrises, sunsets, and fantastic city views with no backyard neighbors are truly something to behold.You'll be greeted by a seamless, open-concept floor plan that blends the dining, kitchen and living room areas AND conveniently includes the primary suite and laundry room all to enhance easy MAIN-FLOOR LIVING. Abundant natural light floods the space, creating a warm, inviting atmosphere while the thoughtful integration of clean lines, metal and glass accents, plus natural and dark woods creates a stunning visual harmony. You'll appreciate the simplicity, and the clever and complimentary features such as the 3-dimensional feature walls, and the artistically inspired landscaping that provide just the right touch of sophistication. The open flow of the large dining space, cozy living room with gas fireplace and electric blinds, and spacious kitchen featuring ample storage, a 10-foot island, and access to a covered deck tucked masterfully out of the way of our famous NW winds is PERFECT for entertaining AND quiet daily living. The deck includes a gas line for grilling. The phenomenal primary ensuite includes a 3-panel, 9 foot sliding door that leads to the patio. The enormous bathroom includes an abundance of built-in cabinetry plus walk-in closet space. You'll love the large walk-in shower, dual sinks, gorgeous corian and quartz countertops and the privacy pocket door for the toilet room. Down just three steps from the central living area you'll find a half bathroom, mudroom/hall, laundry room and access to the garage. The gorgeous custom staircase that stretches from the basement to the second story streams natural light by design. The second story can be a second ensuite featuring a large bedroom, 3/4 bathroom and closet with access to the incredible rooftop deck. Currently used as an art studio and socializing space, the views are phenomenal. Electric blinds make privacy here a breeze, too! The basement features daylight windows in the family room and generous 3rd bedroom. The spacious family room can be confingured a number of ways to meet your needs. This level is completed with a large 4th bedroom, a full bathroom with tub, a bonus room for sewing/crafting/gym/theater (whatever you need!) and storage room. The heated triple garage hits the mark with hot and cold water, epoxy floor and floor drain. This home is designed for effortless, comfortable living and is the embodiment of low-maintenance luxury. Easy-care luxury vinyl tile spans the entire main level. No maintenance steel siding and composite decking takes exterior worry off your plate. Perfect lot placement allows for the garage to shelter the driveway in the winter, maximizing the snow-melting sunshine from the south. And amenities like WIFI enabled irrigation system, garage doors, thermostats and blinds, along with 4 heating/cooling zones, you'll enjoy easy control and energy efficiency. No detail has been overlooked in this thoughtfully designed and crafted masterpiece. Don't settle for the ordinary. Embrace the extraordinary! Schedule your showing today.
Details
Finished Square Footage3563
Home TypeExisting Home
Location TypeIn Town
Lot Size (Acres)0
Number of Baths4
Number of Bedrooms4
Special Balance10981
Taxes7989
Virtual Tour
Year Built2018
Suggested Listings
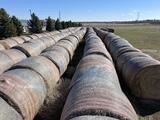
2024 Netted Round Hay Bales - Quality Hay
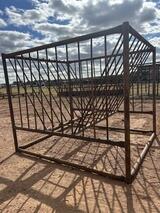
Horse big round bale feeder. Will hold one round bale Horses cannot reach over the
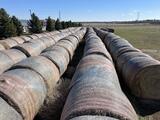
2024 Grass & Alfalfa 1400lb + Round Hay Bales for Sale
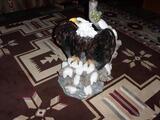
eagle statue small table. round glass top, 18 in. dia.
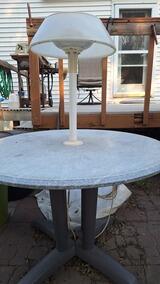
3ft 6in round picnic table with light.
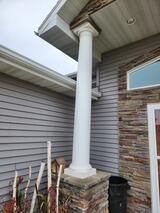
Two round fiberglass support columns with bases.
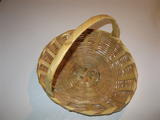
Round basket with handle

Tall round basket with handle
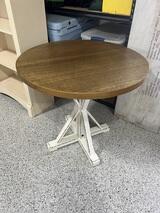
Round table from Hobby Lobby. 32 diameter 31 Tall. Some scratches on table
Video
No content
Map
Contact JAMIE CHRISTENSEN
[Unavailable]
To contact this user via the Messaging System, Please Sign In or Create an Account.
Report Ad: 1207 Round Top Road Bismarck ND
To report this Ad, please Sign In or Create
an Account.
Share this listing
Copy and paste the following URL for this listing
1 of 1


