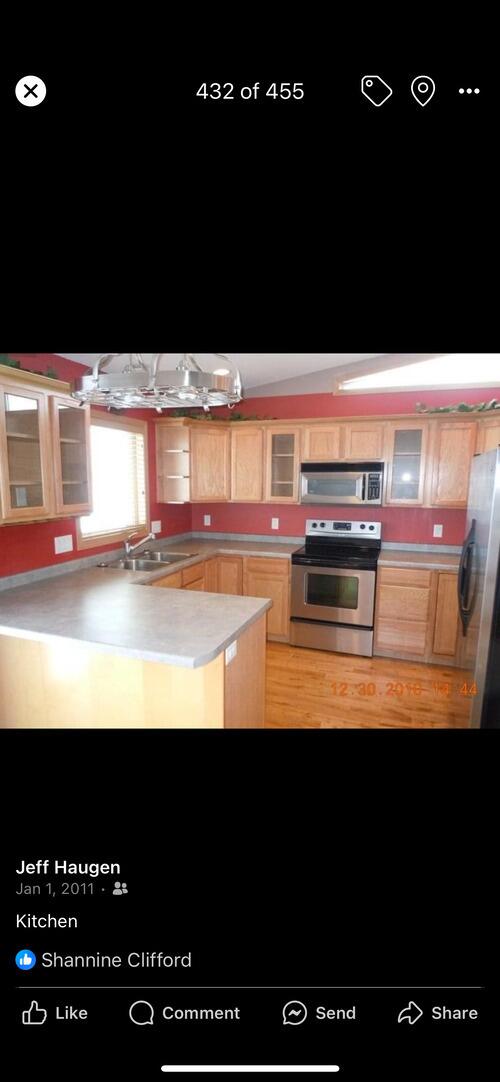
Kitchen cabinets for sale. There is also a 7' tall 2' wide pantry then is beside
Condition: Used
Seller Type: Private Seller
Watching: 13
Views: 558
Kitchen cabinets for sale.
Countertop has been cut around sink.
Starting form the Front of the picture. The End cap with the outlet cover is the dishwasher.
Next to that is a corner cabinet approx 12" toward the dishwasher and 12" towards the sink.
Sink base cabinet 36". Next to the sink is a lazy Susan corner, next to that is a 15" pull out (garbage) after the stove is an 18" drawers then a lazy Susan makes the corner to another 18" storage cabinet we sued for cookie sheets, and tall items. with a drawer. After the fridge is a 84" tall 24" wide multiple shelf pantry.
Above the counters are two 15" x 30 cabinets the other side has a corner cabinet to match the size of the lazy Susan. another 15", another 15" then the 30" 12: tall above the microwave. Another 2 15" cabinets, a shorter corner cabinet over the lazy Susan with an appliance garage between the counter and the corner cabinet. Then after the corner there is another 30 inch cabinet.
These are ready to go. All in my garage to pickup.
You are welcome to come and look at them.
Would like to get out soon. Im please cont take a look.
Countertop has been cut around sink.
Starting form the Front of the picture. The End cap with the outlet cover is the dishwasher.
Next to that is a corner cabinet approx 12" toward the dishwasher and 12" towards the sink.
Sink base cabinet 36". Next to the sink is a lazy Susan corner, next to that is a 15" pull out (garbage) after the stove is an 18" drawers then a lazy Susan makes the corner to another 18" storage cabinet we sued for cookie sheets, and tall items. with a drawer. After the fridge is a 84" tall 24" wide multiple shelf pantry.
Above the counters are two 15" x 30 cabinets the other side has a corner cabinet to match the size of the lazy Susan. another 15", another 15" then the 30" 12: tall above the microwave. Another 2 15" cabinets, a shorter corner cabinet over the lazy Susan with an appliance garage between the counter and the corner cabinet. Then after the corner there is another 30 inch cabinet.
These are ready to go. All in my garage to pickup.
You are welcome to come and look at them.
Would like to get out soon. Im please cont take a look.
Details
Type of Building SupplyCabinets
Suggested Listings
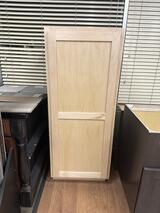
PANTRY/STORAGE CABINETBrand new pantry/storage cabinet with 4 adjustable shelves i
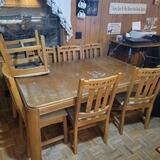
Kitchen table and 7 chairs. Was left in the house when we bought it, but is too bi

Two Red Oak cabinets with soft close- one base and one upper
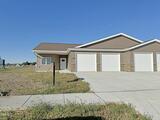
2912 Peach Tree Drive Bismarck ND
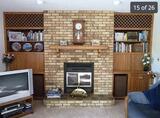
Oak cabinet set
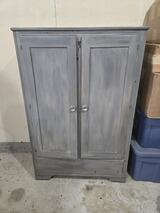
Cabinet or armoire in good condition. 38 1/2" wide, 58 1/2" tall, 17" deep. 2
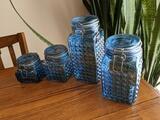
Unique Blue Glass Latchable Canisters Kitchen Food Storage Set Coffee Container
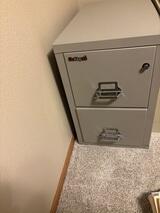
Fireproof 2 drawer filing Cabinet. 34length, 17 3/4 wide, 27 3/4 tall. Has a lock
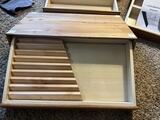
5 Under Cabinet Drawers for kitchen cabinets. 1 made just for knife storage (New)1
Video
No content
Map
Contact ndemtp
[Unavailable]
To contact this user via the Messaging System, Please Sign In or Create an Account.
Report Ad: Kitchen cabinets for sale. There is also a 7' tall 2' wide pantry then is beside
To report this Ad, please Sign In or Create
an Account.
Share this listing
Copy and paste the following URL for this listing
1 of 1
