This Ad-Listing is Deleted.
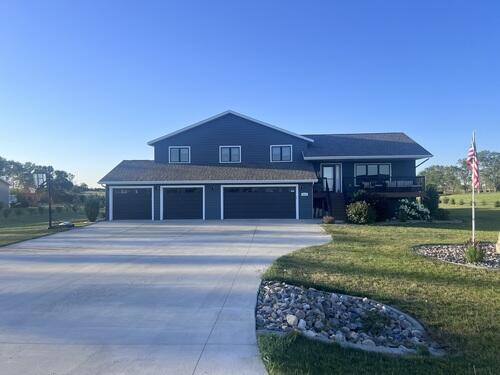
Large home in Country Hills Rural NE Bismarck
Condition: Used
Seller Type: Private Seller
Watching: 4
Views: 456
8314 Outland Road --
Bismarck, ND
More photos available on Zillow.
FSBO - open to buyer agents! Please contact us, we are open to negotiate and pay buyer agent fees. HIGHLY MOTIVATED!
Welcome to this custom 3400+ sq ft: Five bedrooms + office, four bathrooms, south facing home with north and south windows throughout home. Located on a quiet cul-de-sac. Upgrades throughout!
Upper level has spacious master bedroom with 11 x 11 walk-in closet and on-suite dual sink bathroom including custom walk-in shower with dual shower heads. Two additional bedrooms and full bathroom with jacuzzi and solid surface vanity are located on the upper level. Main level boasts an open concept design; kitchen has quartz countertops with large 7 eat-at island, fingerprint resistant appliances including gas convection range, walk-out to large (400+ sq ft) deck off the dining room.
Lower levels have a large family room with custom gas fireplace from Heat-N-Glo, half-bath in laundry room, wet bar with refrigerator, and walk-out patio access to hot tub and garden area. Also on lower level is two additional large bedrooms, full size bathroom, and office.
Both front porch and back deck feature maintenance free decking from Front Street Millwork, installed 2022.
This lot is 1.79 acres, plenty of room for a future shop addition. Outside is fully finished landscaping including concrete curbing and Rainbird sprinkler system, maple trees established and perennials throughout. South facing completely finished concrete driveway.
Upgraded LP Smart Siding.
Four stall 1300+ sq garage with attached enclosed toy shed including 5 foot garage door.
Eco friendly heat pump system for heating and cooling, qualifies for reduced rate with Capital Electric.
All garage doors are Wi-Fi and app accessible
Dual zone heating and cooling, both are Wi-Fi and app accessible
NO SPECIALS!
Development is zoned to add detached garages/shop; lot can accommodate this as well.
Schools include: Silver Ranch Elementary, Simle Middle, and Legacy High School - all of which have busing available right to your front door!
- For Sale By Owner -
Open to buyer agents - please contact to discuss showing this home for your interested buyers. We are open to negotiate and pay buyer agent fees!
Preapproval required before all contracts
Please feel free to contact for more information!
FSBO - open to buyer agents! Please contact us, we are open to negotiate and pay buyer agent fees. HIGHLY MOTIVATED!
Welcome to this custom 3400+ sq ft: Five bedrooms + office, four bathrooms, south facing home with north and south windows throughout home. Located on a quiet cul-de-sac. Upgrades throughout!
Upper level has spacious master bedroom with 11 x 11 walk-in closet and on-suite dual sink bathroom including custom walk-in shower with dual shower heads. Two additional bedrooms and full bathroom with jacuzzi and solid surface vanity are located on the upper level. Main level boasts an open concept design; kitchen has quartz countertops with large 7 eat-at island, fingerprint resistant appliances including gas convection range, walk-out to large (400+ sq ft) deck off the dining room.
Lower levels have a large family room with custom gas fireplace from Heat-N-Glo, half-bath in laundry room, wet bar with refrigerator, and walk-out patio access to hot tub and garden area. Also on lower level is two additional large bedrooms, full size bathroom, and office.
Both front porch and back deck feature maintenance free decking from Front Street Millwork, installed 2022.
This lot is 1.79 acres, plenty of room for a future shop addition. Outside is fully finished landscaping including concrete curbing and Rainbird sprinkler system, maple trees established and perennials throughout. South facing completely finished concrete driveway.
Upgraded LP Smart Siding.
Four stall 1300+ sq garage with attached enclosed toy shed including 5 foot garage door.
Eco friendly heat pump system for heating and cooling, qualifies for reduced rate with Capital Electric.
All garage doors are Wi-Fi and app accessible
Dual zone heating and cooling, both are Wi-Fi and app accessible
NO SPECIALS!
Development is zoned to add detached garages/shop; lot can accommodate this as well.
Schools include: Silver Ranch Elementary, Simle Middle, and Legacy High School - all of which have busing available right to your front door!
- For Sale By Owner -
Open to buyer agents - please contact to discuss showing this home for your interested buyers. We are open to negotiate and pay buyer agent fees!
Preapproval required before all contracts
Please feel free to contact for more information!
Details
BasementYes
Elementary School ZoneSilver Ranch
Finished Square Footage3400
High School ZoneLegacy
Home TypeExisting Home
House StyleSplit Level
Location TypeRural
Lot Size (Acres)1.79
Middle School Zone Simle
Number of Baths4+
Number of Bedrooms5
Number of Garages4
Roof TypeShingle
SidingLP Smart Siding
Special Balance0
Taxes3100
Virtual Tour
Year Built2019
Suggested Listings
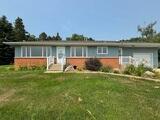
Beautiful Country Home located on the desirable NE edge of Bismarck City Limits
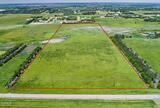
6512 80th NE Street Bismarck ND
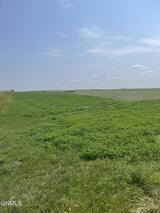
On 52nd St 52nd NE Street Baldwin ND
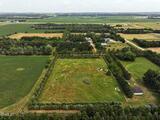
8000 7th NE Street Bismarck ND

Country Home and Country Living Magazines
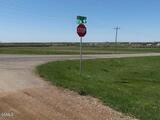
5302 57th NE Avenue Bismarck ND
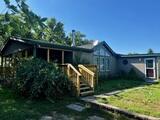
Rural home w/ acreage- 3 bd/2 bath/1,800 sqft home for rent:

5405 Hendrickson Drive Bismarck ND
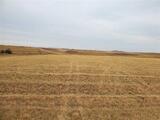
Land for sale
Video
No content
Map
Contact GCDACAR
[Unavailable]
To contact this user via the Messaging System, Please Sign In or Create an Account.
Report Ad: Large home in Country Hills Rural NE Bismarck
To report this Ad, please Sign In or Create
an Account.
Share this listing
Copy and paste the following URL for this listing
1 of 1
