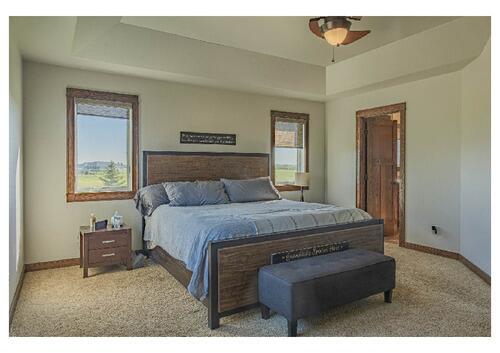
NE Bismarck, 2010 custom-built home on 1.5 acres with 32 x 44 finished shop.
Condition: Used
Seller Type: Commercial
Watching: 16
Views: 502
8100 Cordgrass Drive, Bismarck --
Bismarck, ND
8100 Cordgrass Dr
Beautiful 2010 custom-built home on 1.5 acres with 32 x 44 finished shop located in NE rural Bismarck. This property is loaded with upgrades and amenities. The lot is located on the edge of the development surrounded by ag land offering lots of privacy. The huge yard is beautifully landscaped with concrete edging, rocks, shrubs, has a sprinkler system in the front and back as well as apple trees. You will love the large concrete patio off of the back of the home that has lots of seating area, a maintenance free privacy fence and is wired for a hot tub. The exterior of the home offers keyless entry, owned (no membership) Laview Connect security system, LP smart siding with brick veneer accents and energy efficient Anderson windows. Enjoy rural living and have a place to put your boat, camper and all your toys in the large fully finished shop. The shop features keyless entry, an oversized garage door, radiant propane heater, is insulated, has a floor drain, exterior water hookups and a mezzanine storage loft. You will love the concrete, triple driveway leading up to the oversized 3 stall garage which has a floor drain, hot & cold water, large radiant propane heater, custom cabinets and a place to put your big screen TV. Coming into the home you will enter into a large entry landing with a coat closet and a built-in seating bench with storage cubbies. The main level of the home is loaded with custom upgraded details including, vaulted ceilings, real hickory top of the line flooring, solid wood doors, brick accent wall with fireplace, updated kitchen with soft close cabinets, island, large corner pantry and open concept to the dining area, 4 seasons room and living room. Grab a cup of coffee and cozy up to the fireplace or enjoy the views of the 4 seasons room with custom window treatments and sliding patio door that goes out to the balcony style, maintenance free deck. Also on the main floor is the large primary bedroom that has tray ceiling detail, primary bathroom with new dura ceramic tile throughout bathroom and attached walk-in closet, additional bedroom with walk-in closet, and main floor laundry. In the basement you will find the family room with another fireplace, wet bar with custom hickory cabinets, island bar seating, an office, two more bedrooms and a full bathroom. The lower level below the stairs goes down to a large unfinished storage room with sump pump. This property also offers energy efficient geothermal heat and heated floors throughout home. Propane runs both fireplaces, gas stove, garage & shop radiant heaters. Come see this one-of-a-kind property and schedule a private showing today!
Listed with Corissa Fischer-Goldstone Realty
Beautiful 2010 custom-built home on 1.5 acres with 32 x 44 finished shop located in NE rural Bismarck. This property is loaded with upgrades and amenities. The lot is located on the edge of the development surrounded by ag land offering lots of privacy. The huge yard is beautifully landscaped with concrete edging, rocks, shrubs, has a sprinkler system in the front and back as well as apple trees. You will love the large concrete patio off of the back of the home that has lots of seating area, a maintenance free privacy fence and is wired for a hot tub. The exterior of the home offers keyless entry, owned (no membership) Laview Connect security system, LP smart siding with brick veneer accents and energy efficient Anderson windows. Enjoy rural living and have a place to put your boat, camper and all your toys in the large fully finished shop. The shop features keyless entry, an oversized garage door, radiant propane heater, is insulated, has a floor drain, exterior water hookups and a mezzanine storage loft. You will love the concrete, triple driveway leading up to the oversized 3 stall garage which has a floor drain, hot & cold water, large radiant propane heater, custom cabinets and a place to put your big screen TV. Coming into the home you will enter into a large entry landing with a coat closet and a built-in seating bench with storage cubbies. The main level of the home is loaded with custom upgraded details including, vaulted ceilings, real hickory top of the line flooring, solid wood doors, brick accent wall with fireplace, updated kitchen with soft close cabinets, island, large corner pantry and open concept to the dining area, 4 seasons room and living room. Grab a cup of coffee and cozy up to the fireplace or enjoy the views of the 4 seasons room with custom window treatments and sliding patio door that goes out to the balcony style, maintenance free deck. Also on the main floor is the large primary bedroom that has tray ceiling detail, primary bathroom with new dura ceramic tile throughout bathroom and attached walk-in closet, additional bedroom with walk-in closet, and main floor laundry. In the basement you will find the family room with another fireplace, wet bar with custom hickory cabinets, island bar seating, an office, two more bedrooms and a full bathroom. The lower level below the stairs goes down to a large unfinished storage room with sump pump. This property also offers energy efficient geothermal heat and heated floors throughout home. Propane runs both fireplaces, gas stove, garage & shop radiant heaters. Come see this one-of-a-kind property and schedule a private showing today!
Listed with Corissa Fischer-Goldstone Realty
Details
BasementYes
Elementary School ZoneSilver Ranch Elementary
Finished Square Footage3536
High School ZoneLegacy High School
Home TypeExisting Home
House StyleSplit Level
Location TypeRural
Lot Size (Acres)1.5
Middle School Zone Simle Middle School
Number of Baths3
Number of Bedrooms4
Number of Garages6
Roof TypeShingle
SidingLP Smart Siding
Special Balance0
Taxes3
Virtual Tour
Year Built2010
Suggested Listings
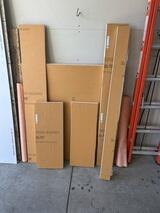
Schluter Kerdi Board Reduced Price!
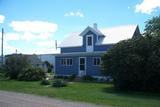
Two Story House with full basement, garage and 32' x 36' x 15' insulated shop.

Sale Pending, CALL/TEXT (701) 400-1100 TO BUY OR SELL!
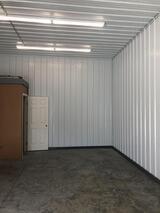
Shop for Rent. Heated Finished Shop is located in Beulah ND. 15 wide X 25.5 .
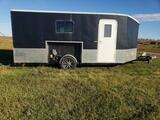
Black outside 20x8 custom built fish shack totally finished on the outside and ins
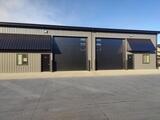
Legacy Trail Shop Condos, FOR SALE OR RENT

four 2,000 piece and two 1,500 piece puzzles, very detailed beautiful pictures for
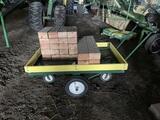
48" x 32" cart with heavy duty blocks.
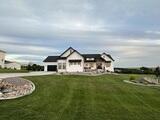
Custom Built home near Hawktree Golf Course
Video
No content
Map
Contact Corissa
[Unavailable]
To contact this user via the Messaging System, Please Sign In or Create an Account.
Report Ad: NE Bismarck, 2010 custom-built home on 1.5 acres with 32 x 44 finished shop.
To report this Ad, please Sign In or Create
an Account.
Share this listing
Copy and paste the following URL for this listing
1 of 1

